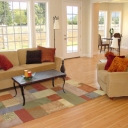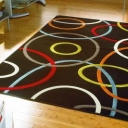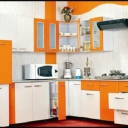 The building of PRISM Engineering located in Graz Austria, designed by SPLITTERWERK, can be described as an amalgamation of illustrative image and spatial experience. The building's exterior was designed to produce irregular perceptions of the volume and texture.
The building of PRISM Engineering located in Graz Austria, designed by SPLITTERWERK, can be described as an amalgamation of illustrative image and spatial experience. The building's exterior was designed to produce irregular perceptions of the volume and texture.As you go near the building the cubic proportions of the volume become visible, as does the finer grain of surface articulation on each panel, comprised not of a single grey tone but rather a tight grid of abstract pictorial figures which can be thought of as flowers or gear wheels, reminiscent of the extremely guarded work happening within the walls of the building.
Inside the building you will see office walls skinned with images of the surrounding landscape. There is a creative contrast between the building interiors (descriptive and pictorial) and the exterior panels (abstract and spatial). This is a perfect combination of creativity with sensibility.

























