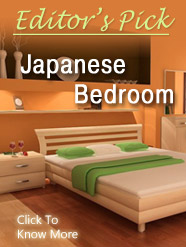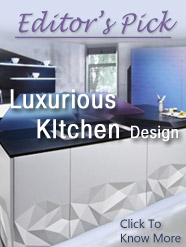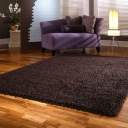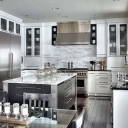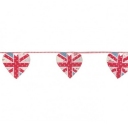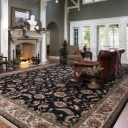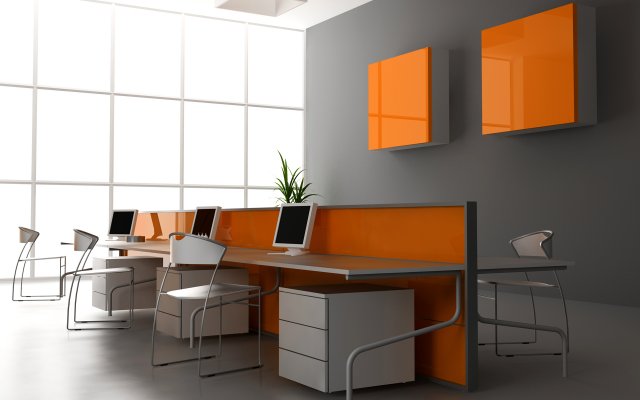
Office Interior Design
Quick Links
Interior designing of a space exhibits and influences a person’s life style. Office is a place where you wish to extract maximum productivity from workers and processes. Hence the interiors should be laid out in a way that ensures minimum clutter and maximum convenience to the workers. The important factors to be considered are adequate light, proper air circulation, controlled sound level, right work surface and storage for stationary, equipment and other sundry articles. To make your office interior attractive and useful you can consider the following suggestions.
- More About :
- Receptions
- Master Cabin
- Conference Room
- Work Area
- Vastu
- FengShui
Understand your office space, tasks and workforce before you move ahead with your design plans. There are independent tasks and overlapping tasks, areas exclusive for a process and areas of multitasking, people who need independent space and people who can share spaces. Knowing these factors in detail would help you effectively design your office space.
Put your plan on paper as it is essential for success of any plan big or small. Lay down on paper your total space requirement, for all elements like manpower, technical functions, storage, necessities, branding etc.
Fix down a budget and work as per the financial plans. No plan is fool proof but a budget would prevent you from exceeding your financial limits and overdoing activities.
Keep specific consideration for safety by incorporating factors like fire extinguishers, sprinklers, smoke detectors and exit signs to your plan. Small additions such as non-slip floor surfaces, first aid equipment, recreation and rest room for employees would help you gain respect of your workers and improve their productivity.
Make your office area clutter free and user friendly. Adding too many decorative elements and too less functional pieces would result in visually attractive but non productive work areas.
Asses the noise and sound set up of your office and place departments in a way that there is minimum disturbance flow from one area to another. This can be managed in many ways like including glass/wooden partitions or concrete walls. Make the most of natural lighting, but provide a system to control it by using simple solutions like blinds or tinted glass.
Before designing your office make sure that the elements you choose speak of your brand and policies. The colors, style of furniture and the layout should be in coordination with your philosophies and functionalities.
Create flexibility and scope for future expansions in your layout as future growth would require additional space and furniture for new people who might join or new processes to be added.
Equip your office with tasteful and innovative appliances and furniture. Research thoroughly and check out offices in your kind of business to adopt their positive elements and avoid making mistakes.
And lastly do not shy away from professional help and advise in order to save money, as a customized solution provided by them could prove economical in the long run.






